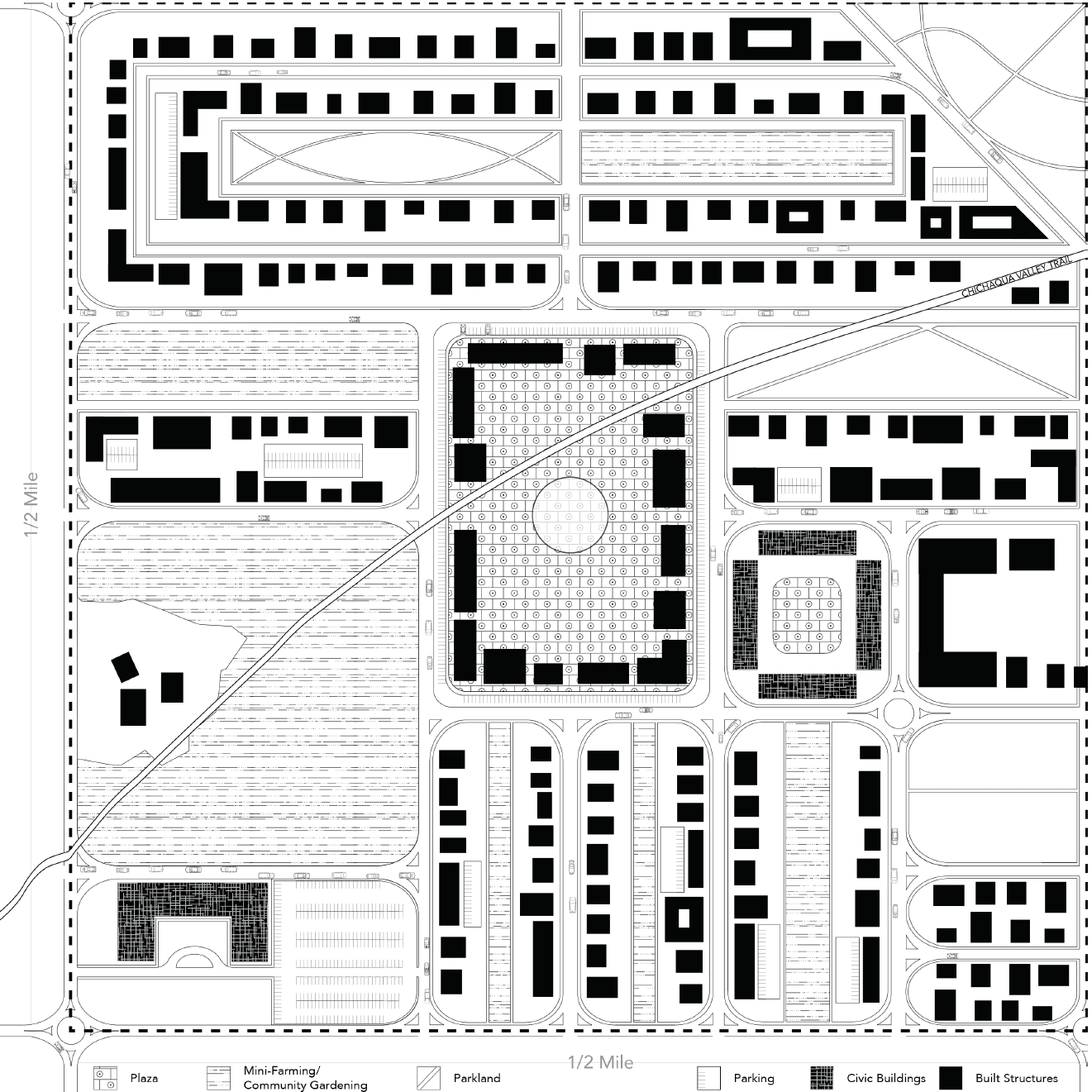Coexisting
Cassie Frazier
Lauren Stokes
Fourth year BARCH studio
Instructor: Andrew Gleeson
2020
“Our ward system presents a solution for future growth of the Des Moines metro area, responding to projected population increases due to rising coastal sea levels within 100 years. The wards work as a bridge between Ankeny and Bondurant, located within the existing Jeffersonian grid, which is primarily farmland presently. Designed with a specific consideration to density, our goal was to create a middle ground by including denser pockets of residence offset by open spaces, by ways of parks, mini farms, community gardening, and plazas. As alluded to by the name, we are promoting a unique community through multiple coexistences – that of farming with other urban functions, that of our design with the existing natural and manmade conditions, and that of all different housing typologies in order to reduce segregation and promote equality and community. Major ward features include the central plaza, used for wayfinding and farmers’ markets, and acting as the central commercial district with commercial corridors extending to the east, west, and south along the major roads. There is also a mixture of community gardening and parks among ample housing, civic buildings, and farming acreage. The triangular park in the top right corner connects to the other three wards in the one mile grid to create a “Central Park.” As a solution for future growth of the Des Moines metro area, our hope is that Coexisting can begin to merge boundaries between city and country, desegregate populations, and celebrate the existing conditions of the rural Iowan landscape.”



