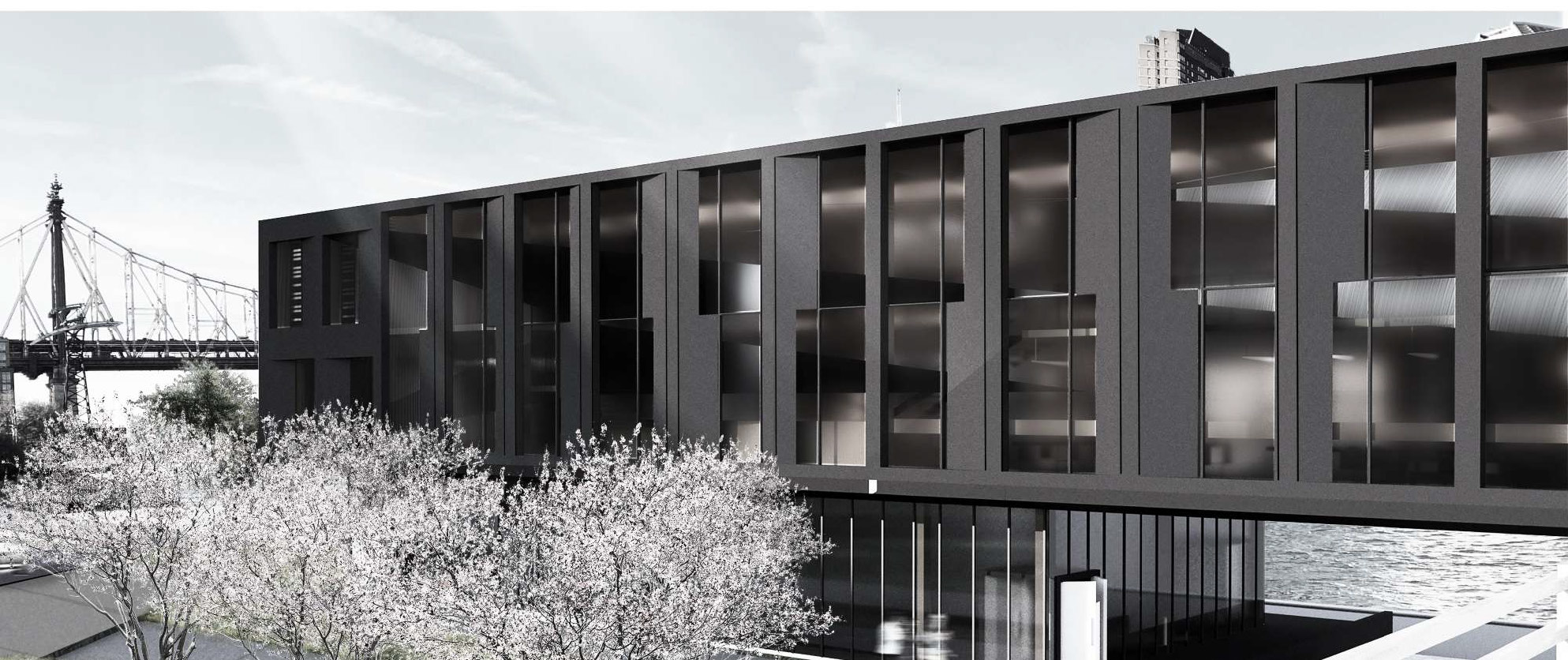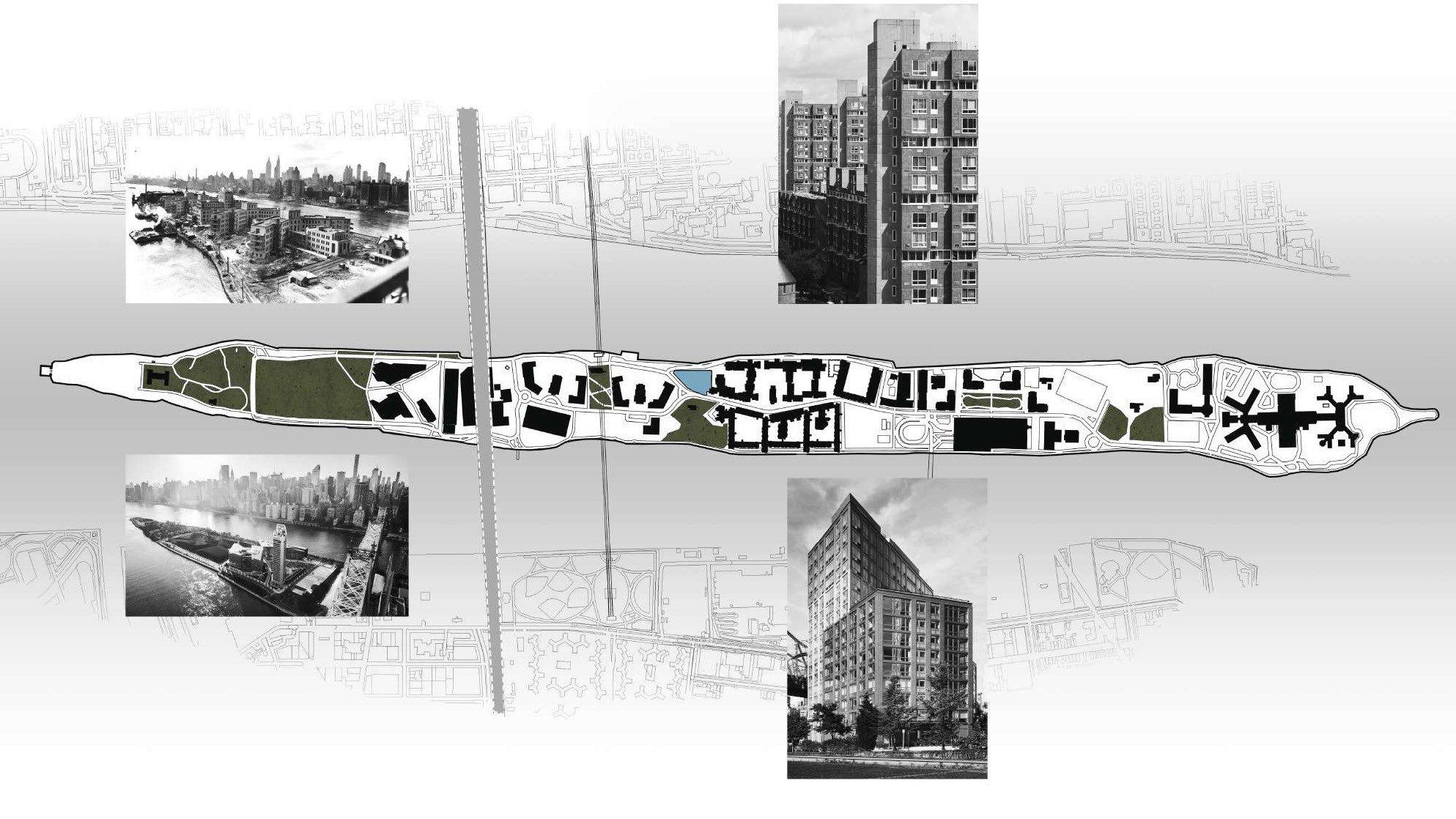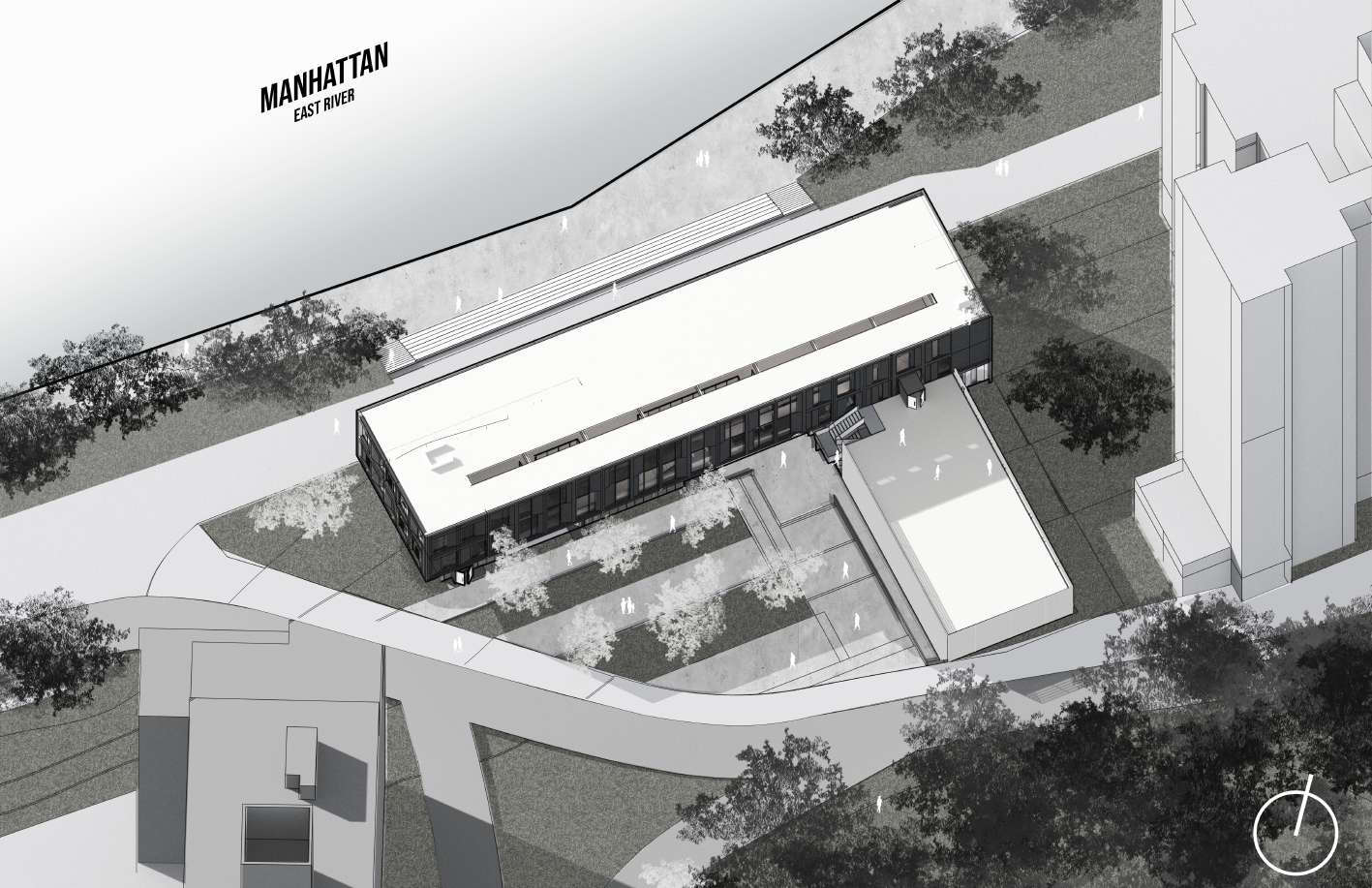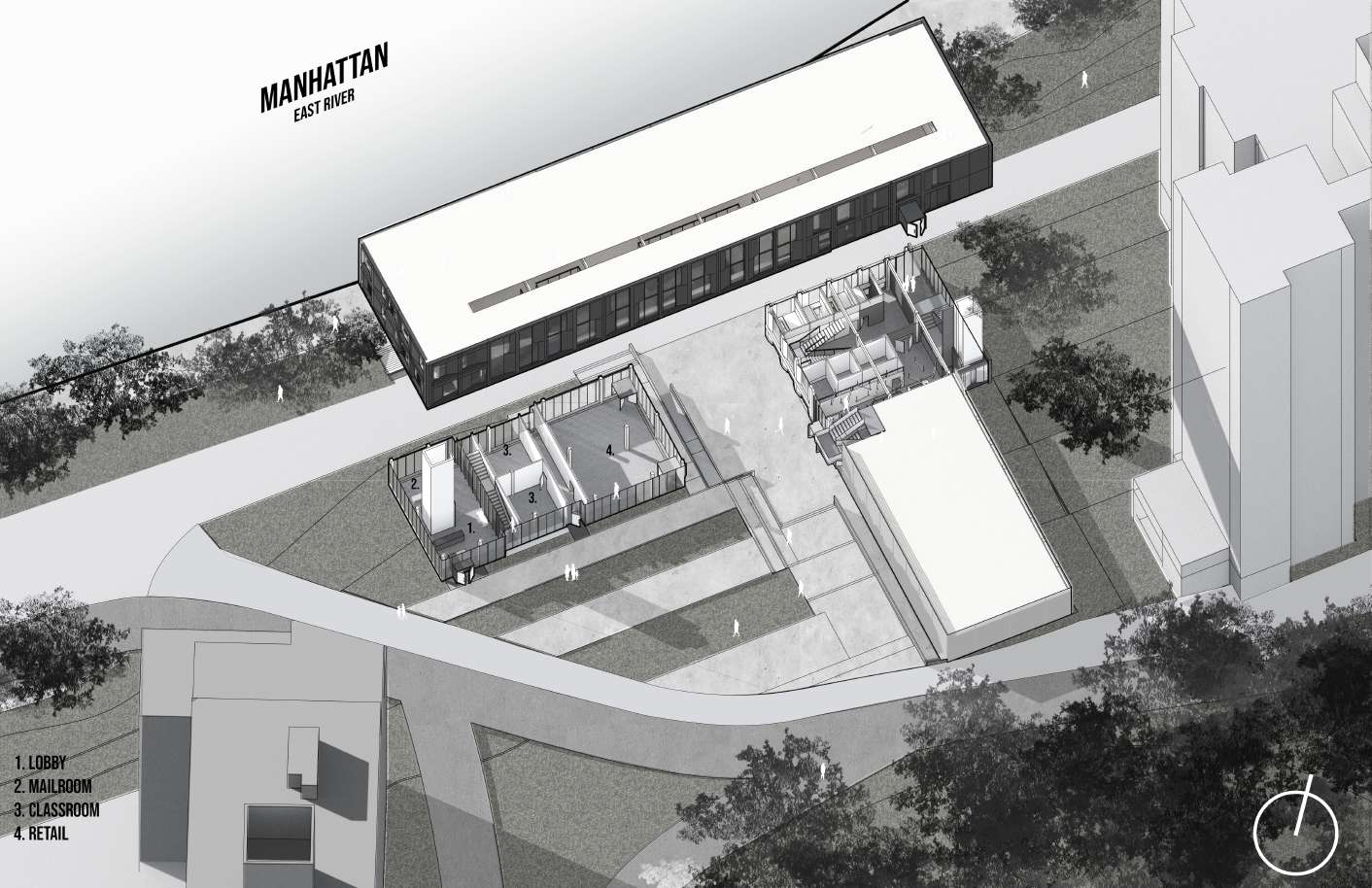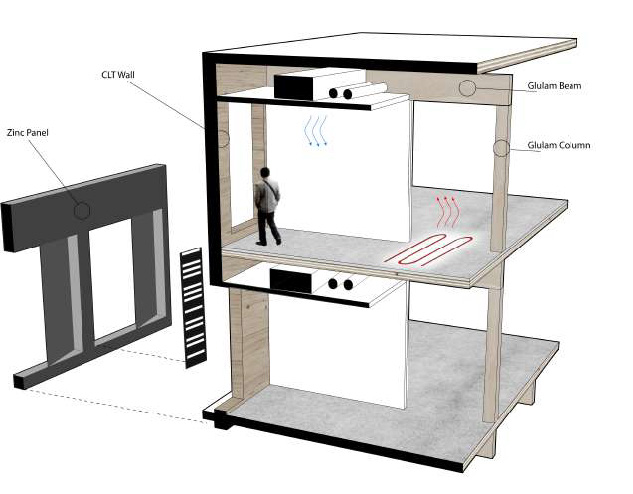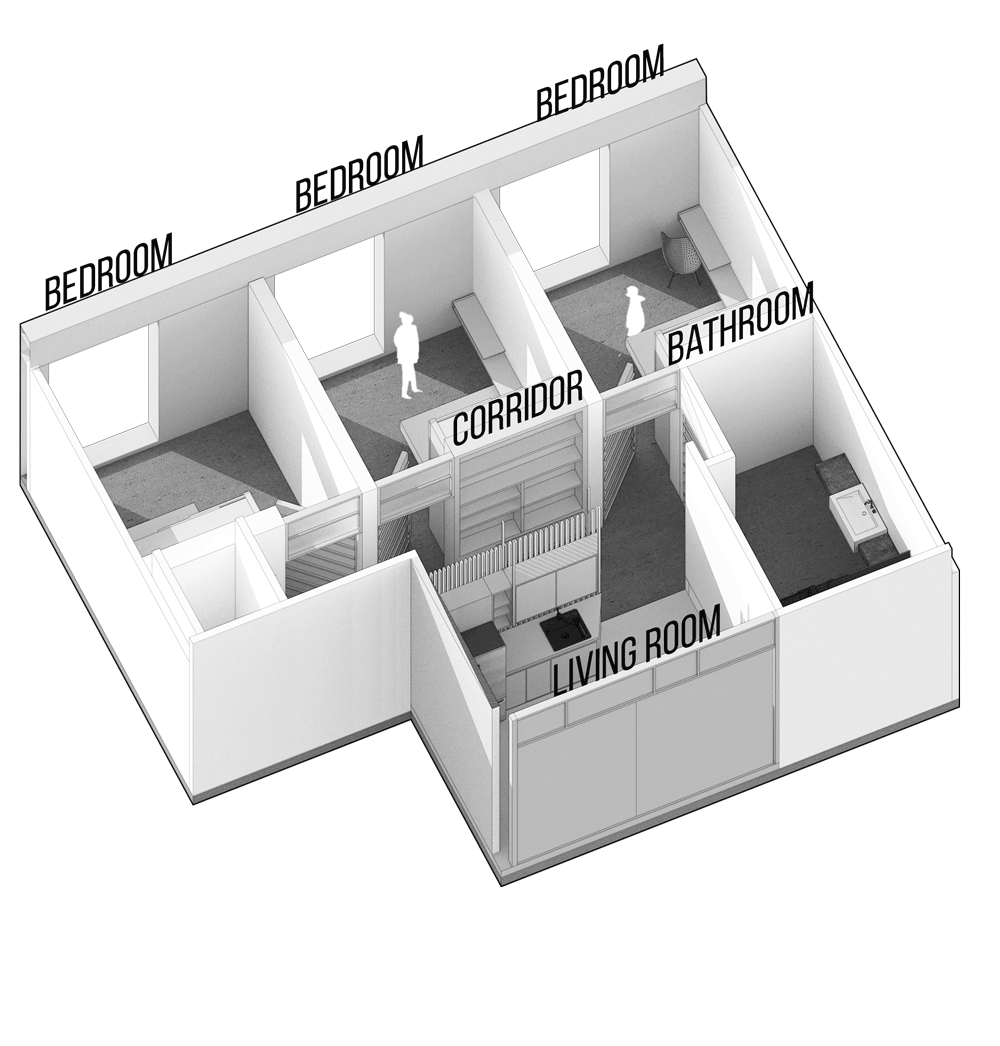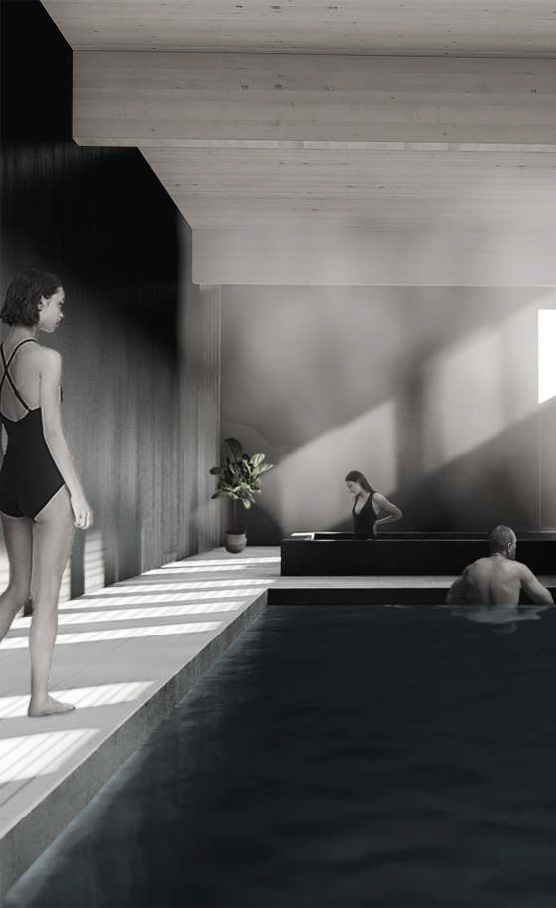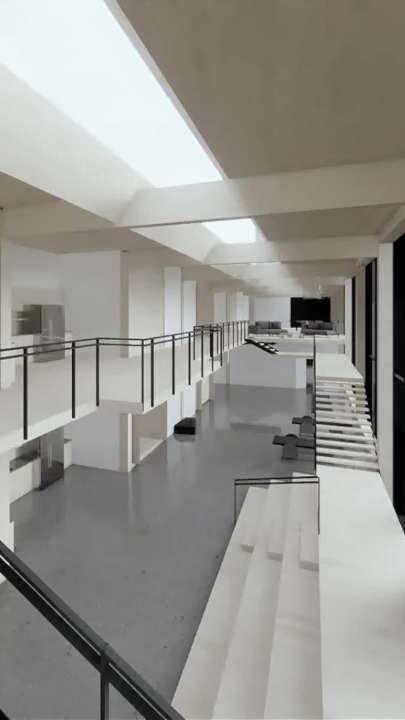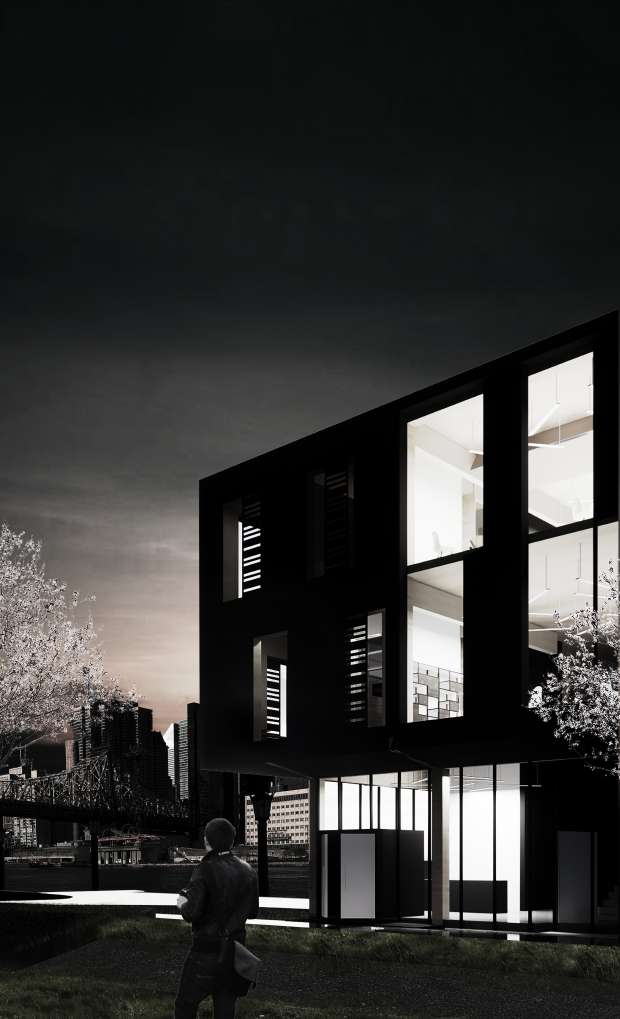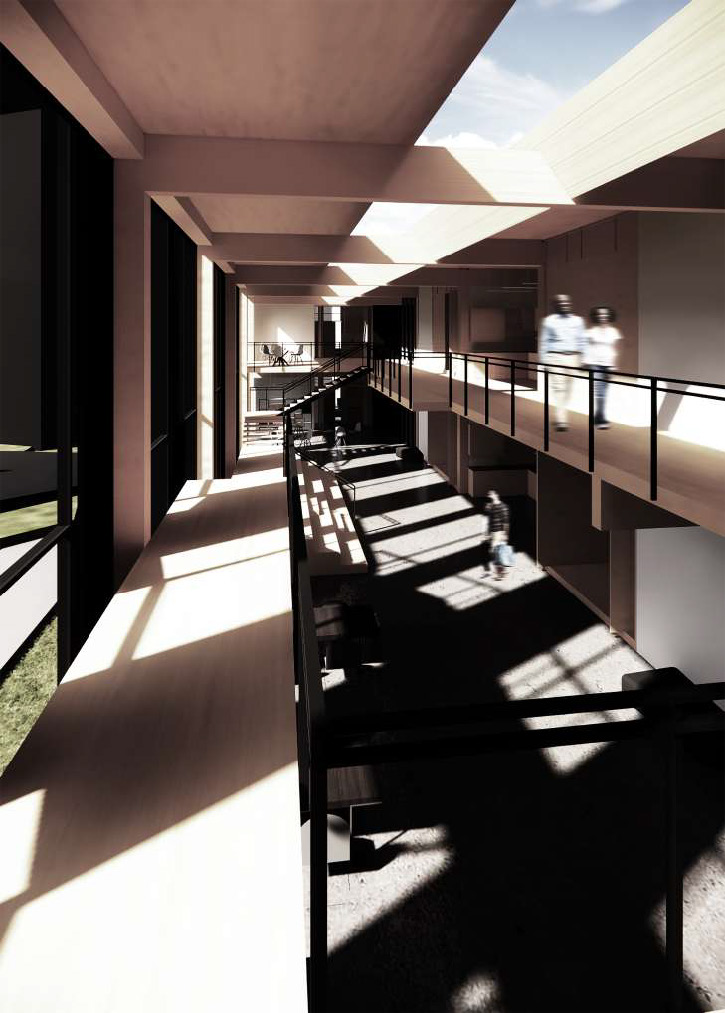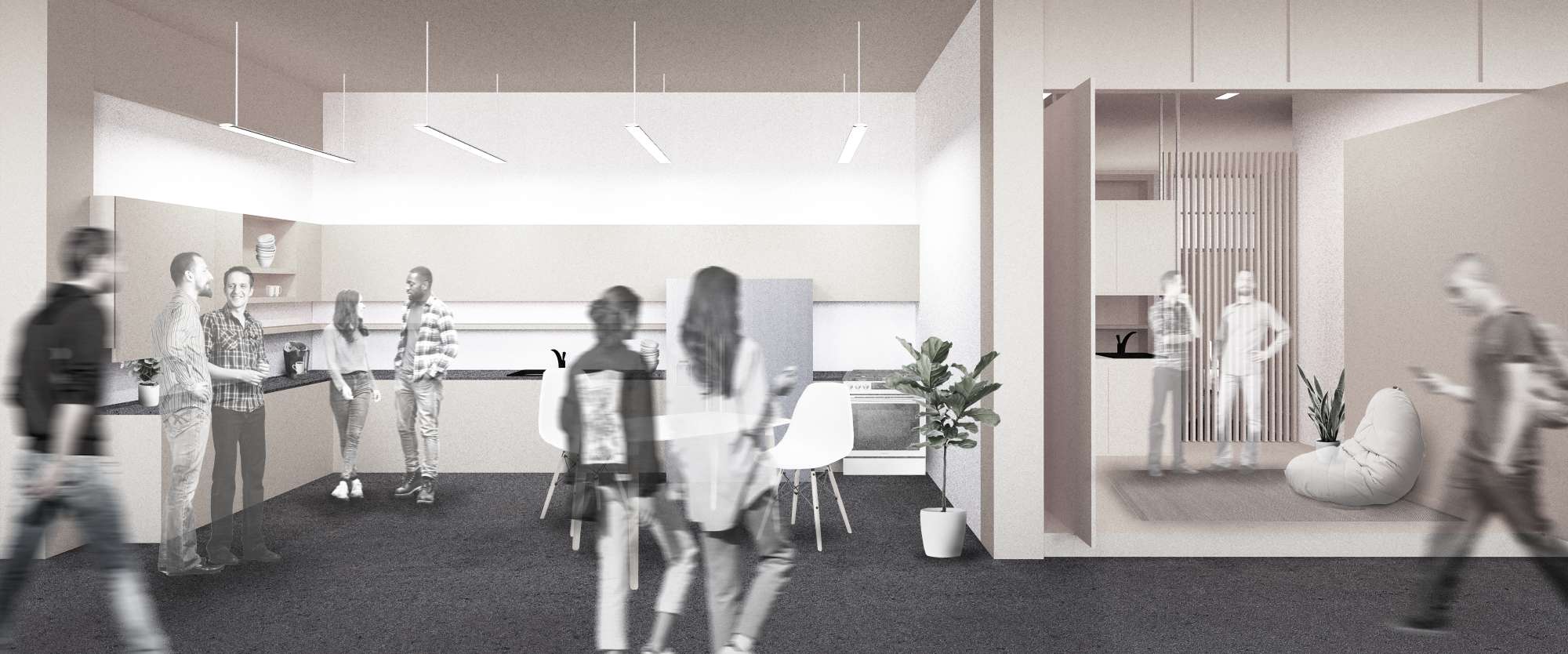Common Link
Sam Nordmeyer
Cameron Wahlberg
Third year BARCH studio
Instructor: Rob Whitehead
2020
Common Link is a co-living /retreat center located on Roosevelt Island in NYC with the goal of breaking away from current NYC housing models with a focus on residence, community, and wellness.
Beginning with a broad history of Roosevelt Island, we learned of its long history and the transitions between the three publics of wellness, residency, and community. The Island is originally seen as a place of isolation for "wellness" but continues to be a large hotspot for medical research. In the 60s there was a shift to affordable large scale residential developments and has since seen a rise in recreation and community involvement. This can be seen with the development of Cornell Tech’s campus on the south side of the island and a large community garden located on the north side. Our site has access to it all by being located in the middle and bridging the divide between old and new as it is located with a throughway within the urban context reaching from one side of the island to the other.
The current housing model of NYC can be seen with layers of public and private spaces. Beginning with a public layer, followed by an intermediate mixing of public and private, topped with an infinite layer of “floors” that are for private access only. Our building form seeks to create the integration of these three areas and minimize the hierarchy usually established with housing. Turning the skyscraper on its side we found that the co-living bar with 2 stories ensures involvement between the floors without feelings of separation. An open courtyard invites the island's population onto its grounds, with a wellness center reaching out to the main street encouraging community health.
We can see how the two masses of the co-living bar and wellness mass are connected at a hinge. The wellness mass is split level which buries the lower half of the ground floor is below grade and allows the ceiling height to be above grade. Up a level, we enter into the wellness center and the footprint featuring a lobby for co-living residents as well as public classrooms, and retail space as part of the larger wellness curriculum. Our structure also allows for the cutting of an atrium as our community space. Stripping away the structure we wanted our connection between the two stories to be open and inviting. Light quality plays a large role in this and is changed throughout the day and bridges the divide between the masses creating a pass-through moment below.
Going back to our first analysis of current NYC housing, the unit is what creates the divide between public and private. We are challenging that by allowing the user to determine the level of how they choose to connect with the larger space. Opening up the doors to the atrium creates a sense of a storefront experience, and allows for neighbors to interact and engage with the larger community, while more private spaces like bedrooms and baths are separated by a corridor allowing for the quiet meditative space to escape to. Our project breaks away from current NYC housing models by allowing all of its residents, and visitors the opportunity to experience how wellness, community, and habitation can coexist through one Common Link.
