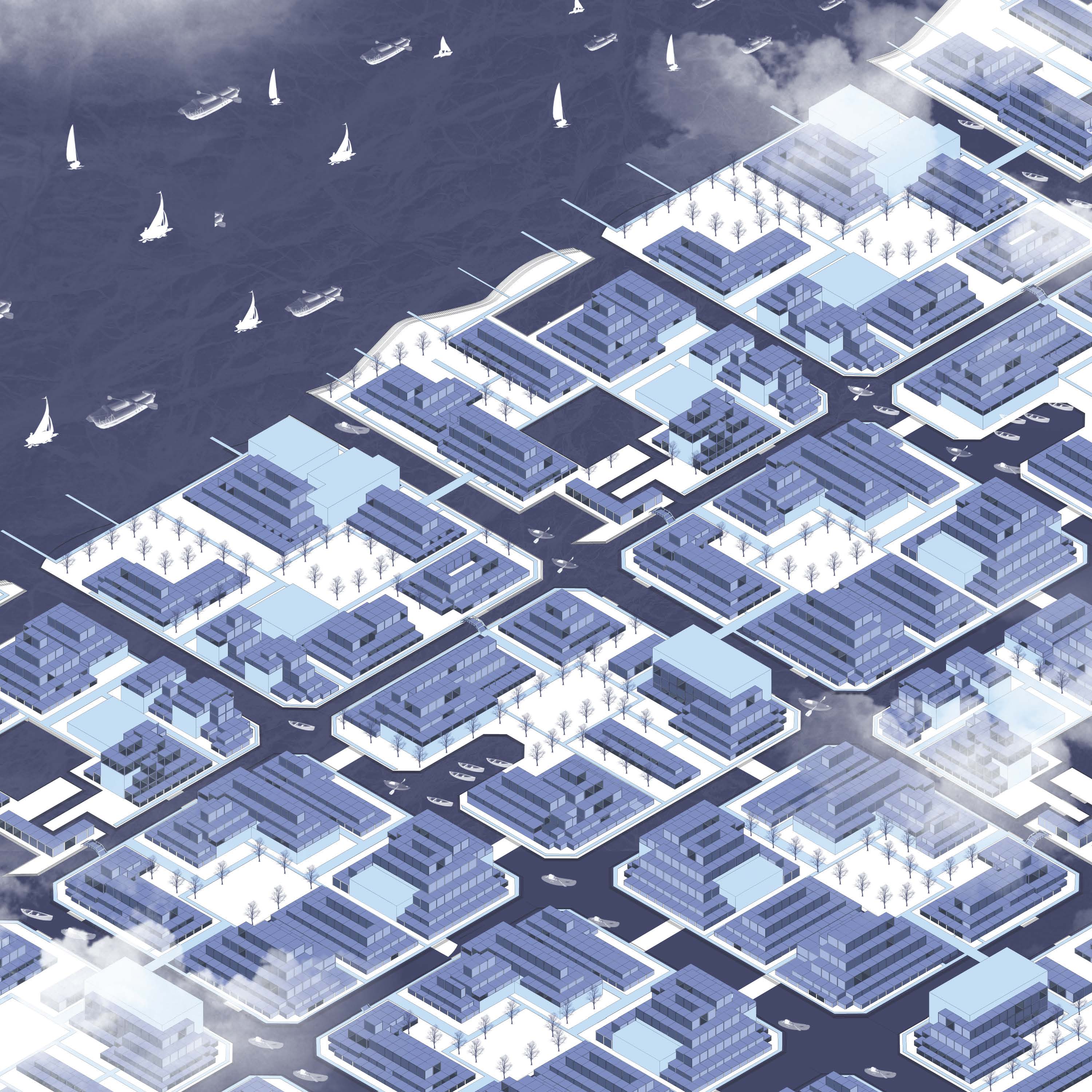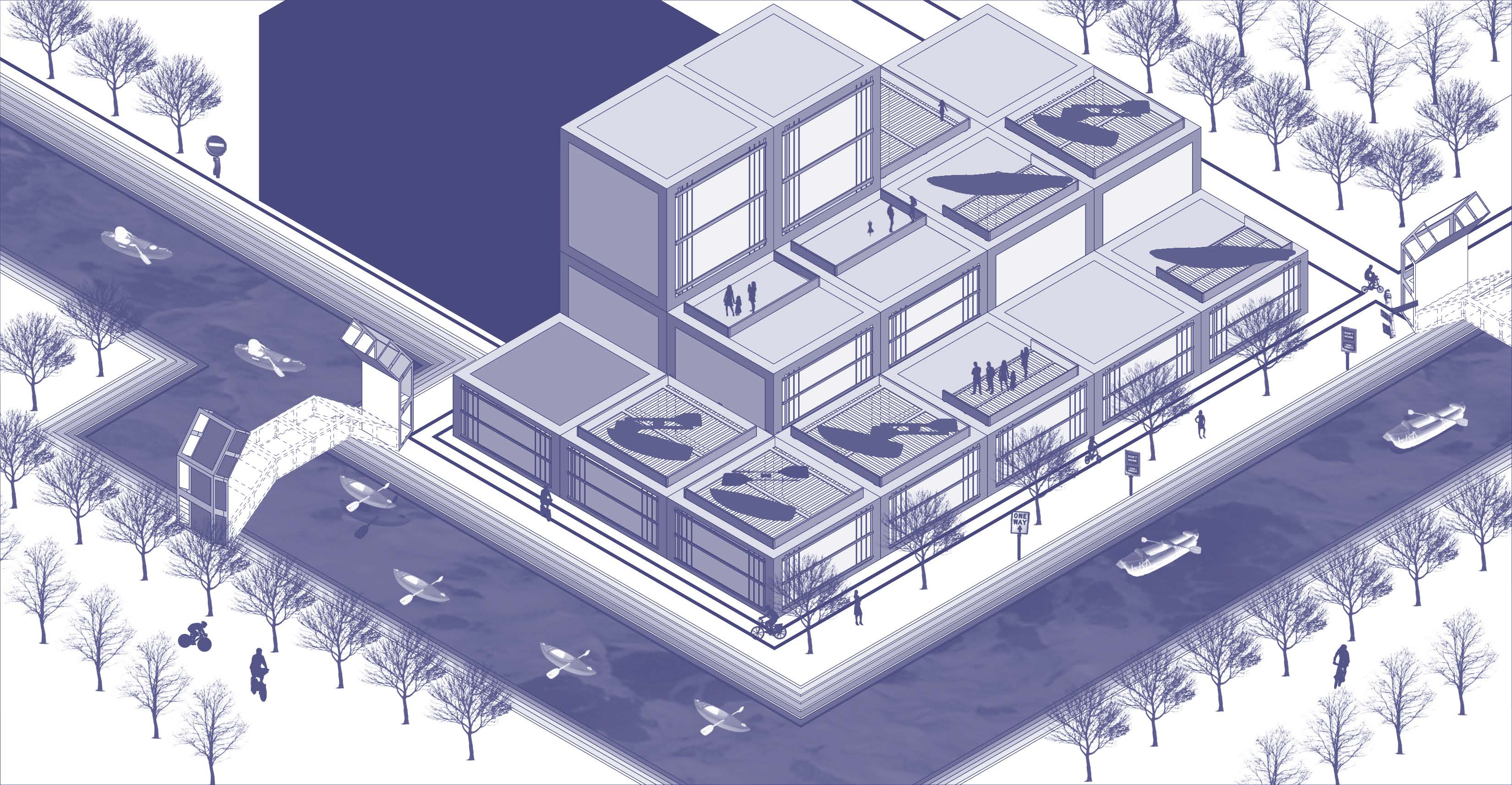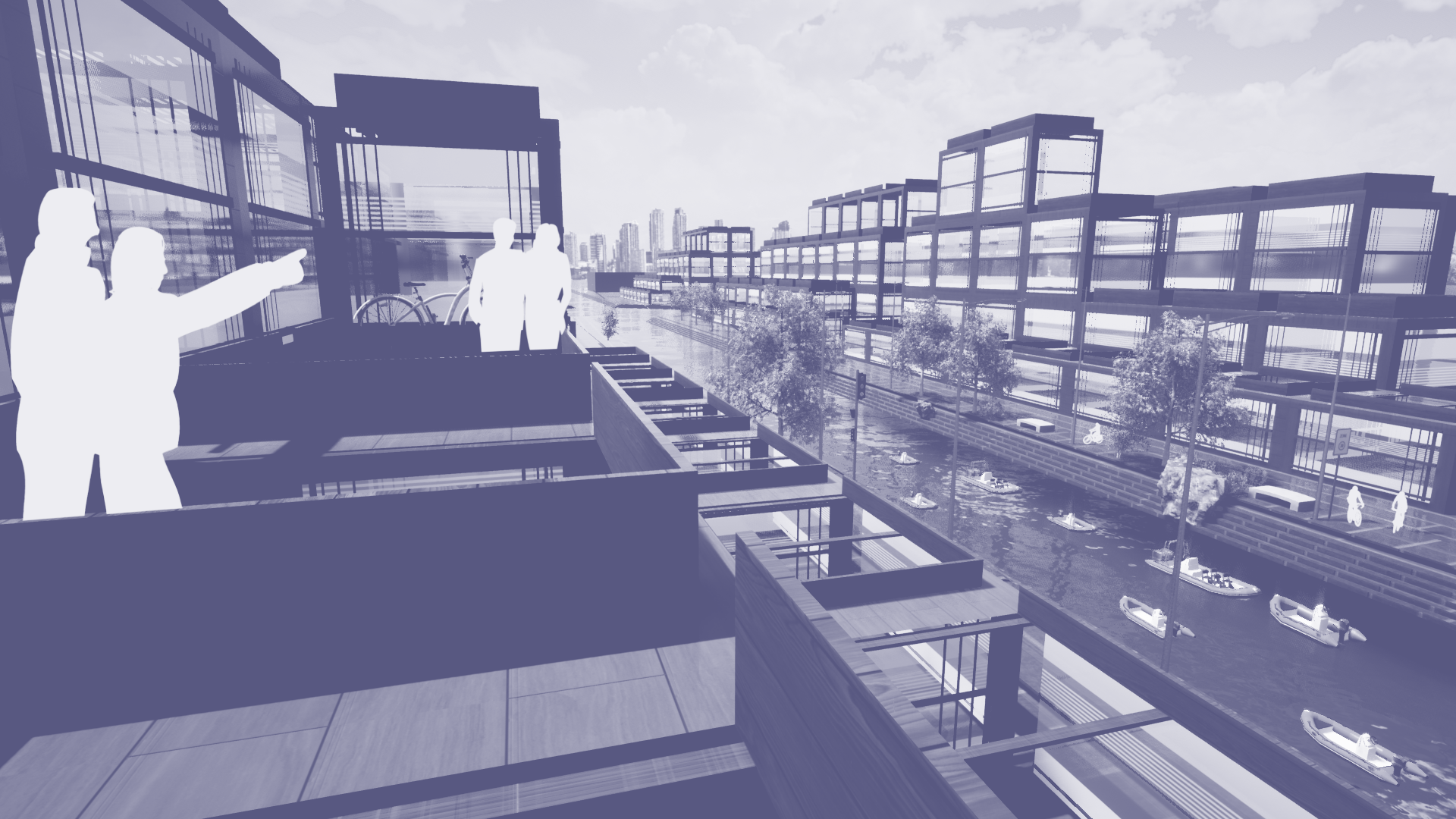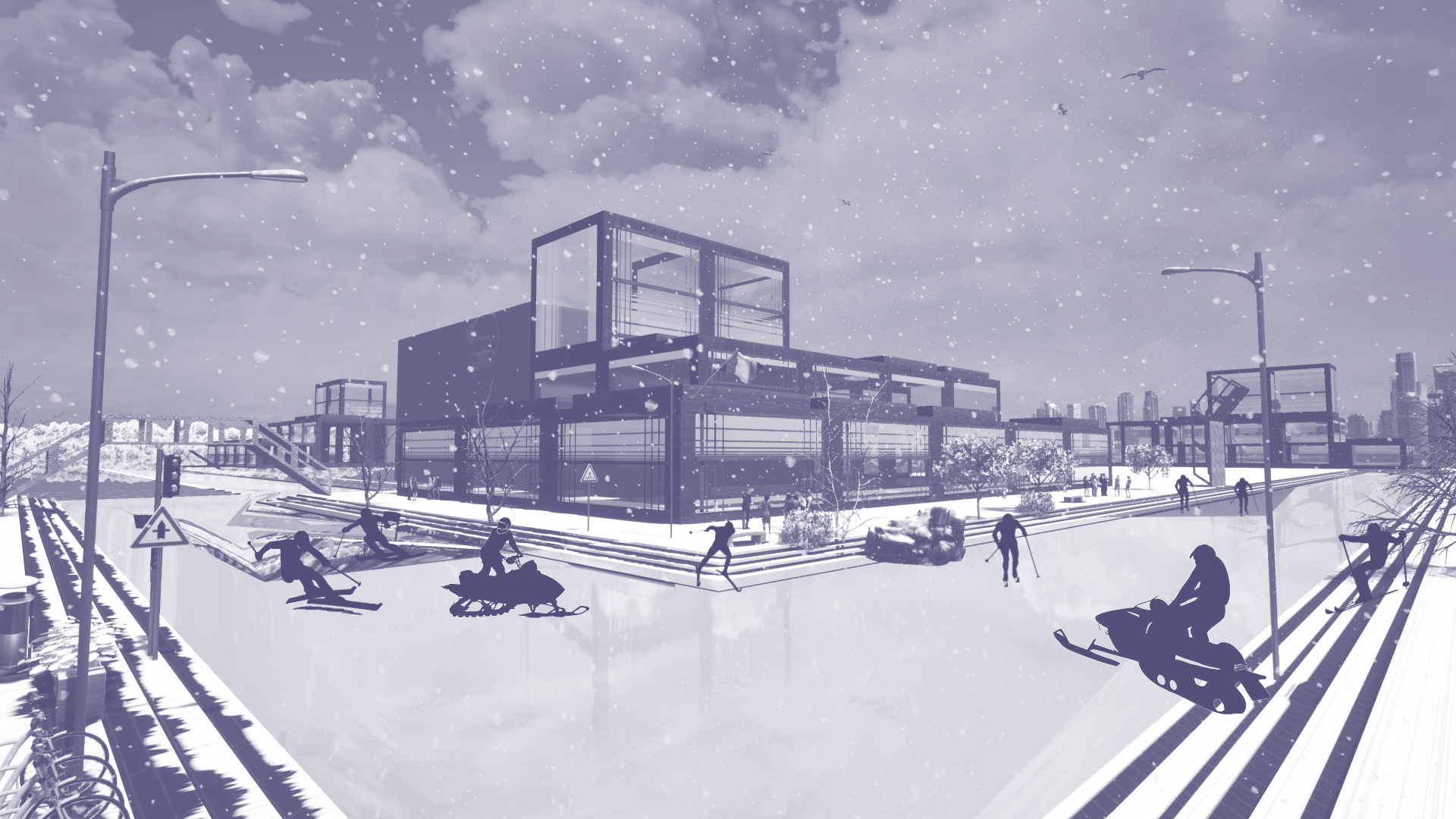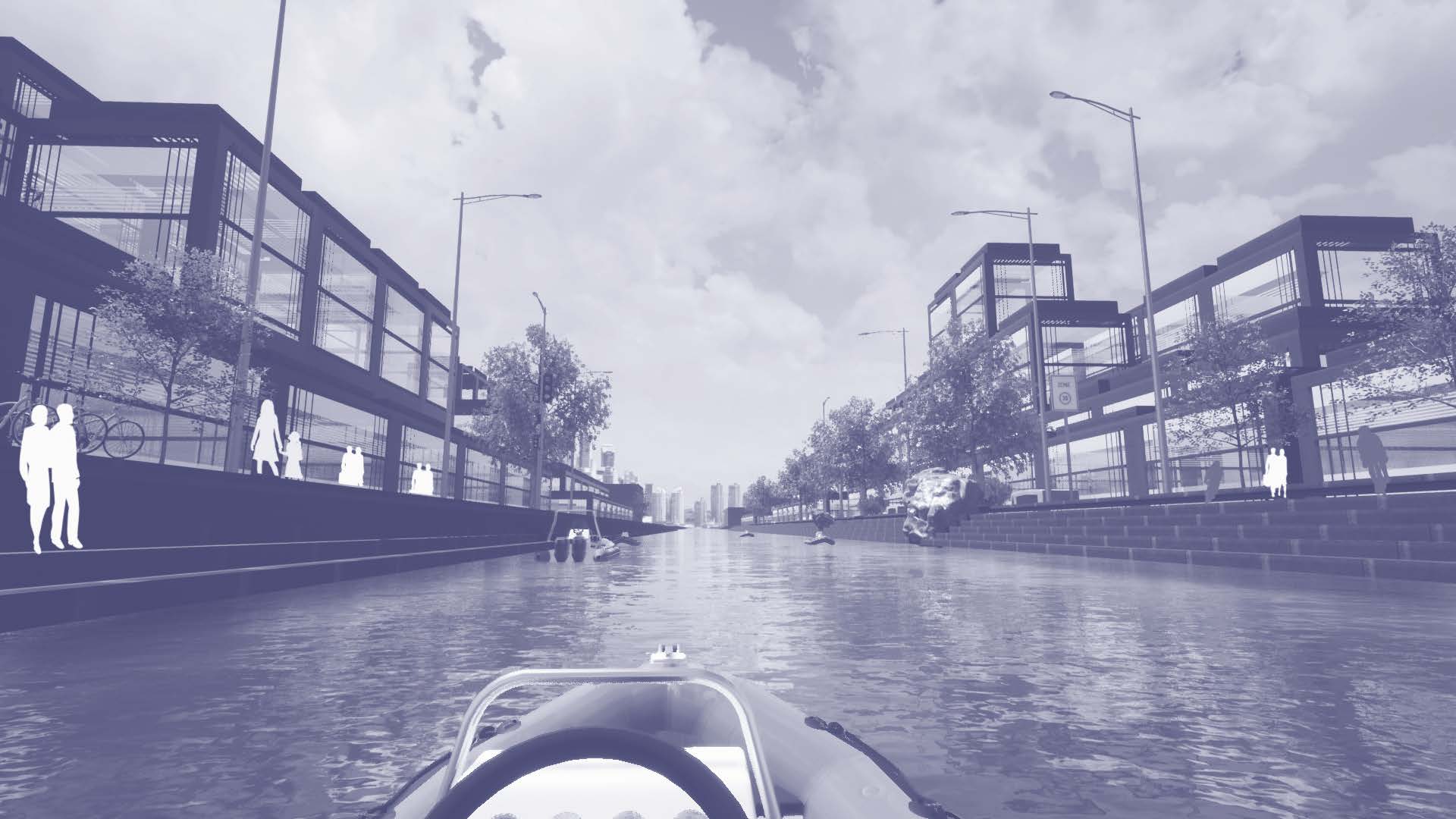East Village Project
Vyankatesh Chinchalkar
Trevor Toy
Fourth year BARCH studio
Instructor: Andrew Gleeson
2020
“Perhaps to be considered one of the most iconic and historic neighborhoods in Des Moines, we believe that the East Village has plenty of room for improvement in terms of new development. We believe that the village already has adequate infrastructure in order to accommodate more density and population than it currently is. Located on the extension of the grid of downtown, the East Village is in prime position for heavy development. Yet the density of downtown has not seemed to be able to cross the river, despite the already existing connections. The river in this sense is acting as an unnecessary barrier, dividing the East Village from downtown Des Moines and creating a sharp difference in density. We believe that the river should be a celebrated aspect of the city, rather than a barrier. We want to increase the scale and significance of the importance of the river by centering the city around the river, not unlike the riverwalk in Chicago. With the recentering of the city around the river, we believe the East Village is the most appropriate location to prepare for a massive population spike in Des Moines.
The East Village itself is interesting in terms of both its program zoning, and the manifestation of its density. Apart from two heavily populated streets mainly in the center of the village, there is a surprising amount of parking lots spread out amongst each of the blocks. This significantly impacts the overall density of the village. Buildings seem to be separately placed amongst a sea of concrete lots which fill up during the day and empty themselves at night. We see these issues as a significant waste of both potentially developable areas as well as a waste of unnecessary carbon emissions from heavy reliance on cars. Therefore our entire narrative for our project will be centered around creating a walkable city which will dramatically reduce the need for a heavy reliance on cars.
There are two main avenues we will take to approach this proposal. The first includes applying the same density of downtown Des Moines, to the already existing grid of the East
Village. The intention is not to copy the downtown area, but to apply a similar approach to eradicate wasted parking lots. This proposal may or may not expand to include the development of skyscrapers. For now the manner in which this population increase manifests itself is not of significant importance. What is important however is the connection to downtown and transportation methods. By eliminating the car and centering around the pedestrian, our proposal will be more sustainable in terms of low carbon emissions.
While the statement above is certainly feasible, we cannot simply ignore the need for a larger system of transportation by solely relying on our inhabitants ability to walk. Therefore the second major components of our proposal will include the construction of canal systems connected to the Des Moines river. This means that water will serve as a main means of transportation with a large scale public transportation in the form of boats and ferries. The canal system itself can be broken to a manageable unit. Inspired by the the city of San Antonio and it's a very lively and successful riverwalk, our repeatable ward unit will include a looped canal which encircles a given ward. As mentioned earlier, we aim to celebrate the river as an unifying object. By increasing river access and waterfront properties we will increase the value and appeal of the city.
While certainly a radical solution, it begins to make more sense in terms of the threat of global warming. With temperatures rising, winter will continue to get shorter meaning more rainfall putting more stress on main water veins like the Des Moines river. Our proposal will utilize this water by increasing the city’s volumetric capacity of water through canals.
For better visualization of the system, perhaps a more detailed description of the imagined ward is in order. To begin, the edge of the ward itself will be defined by the canal system, which acts as main transportation hubs similar to the streets of the Savannah wards. We imagine fairly heavy density along the riverfront, including shops, restaurants, sidewalks and
riverfront attractions on the immediate waters edge. Larger residential and commercial buildings would then be set back slightly from the riverfront. Each ward will have a park that is located in the center of the ward, similar to the park system in Savannah. Each ward will have an opening in the center of each of the sides, to allow for the park to open up to the waterfront. This allows for easy connection between each of the wards themselves emphasizing again the importance of pedestrian transportation and a gernal city cohesive relationship between wards. Ideally, the ward will have a double row of buildings surrounding the ward edges creating a double horseshoe shape, and simultaneously creating a service alleyway between the rows of buildings. This also means that every building with either have immediate access to a waterfront, or access to a central park.
In terms of the physical feasibility of our proposal, the East Village already has regularized grid in terms of spatial organization. Our ward system will follow this already existing grid, but will alter specific fragments of of the grid’s transportation methods with will therefore alter the given agency of different wards. In other words by shifting segments of the grid from car-centric streets to a canal system and increasing waterfront access, the value of each carved out portion will increase and our wards will then develop. This will be done by first drilling out a realized canal system from every other street in the East village (creating a ward from 4 village blocks) with the remaining roads acting as the central connections between the wards which will pass over the canal and link together each of the parks.
In summarization, we believe that the East Village is the most appropriate location in Des Moines to act as a catalyst for a major redevelopment of Des Moines in preparation of a massive population influx. This is because the East Village is housed in the extended grid of downtown Des Moines, yet lacks its density. This lack of density is certainly not due to lack of infrastructure or ability to house population: in fact we believe that the East village, with some
minor modifications, certainly can become an extension of downtown with similar density and accommodations. Our proposal to do this will include the construction of a water canal system applied to the already existing grid. This will both increase the value of the existing blocks by providing river front access, while also decreasing the need for reliance on carbon-emitting cars. Lastly, with a central park in the middle of each newly created ward, every building in the new East Village will have either riverfront or park front access. We believe that this solution will make Des Moines a more sustainable and attractive city; one that will be able to accommodate a massive population influx with ease and grace.”
